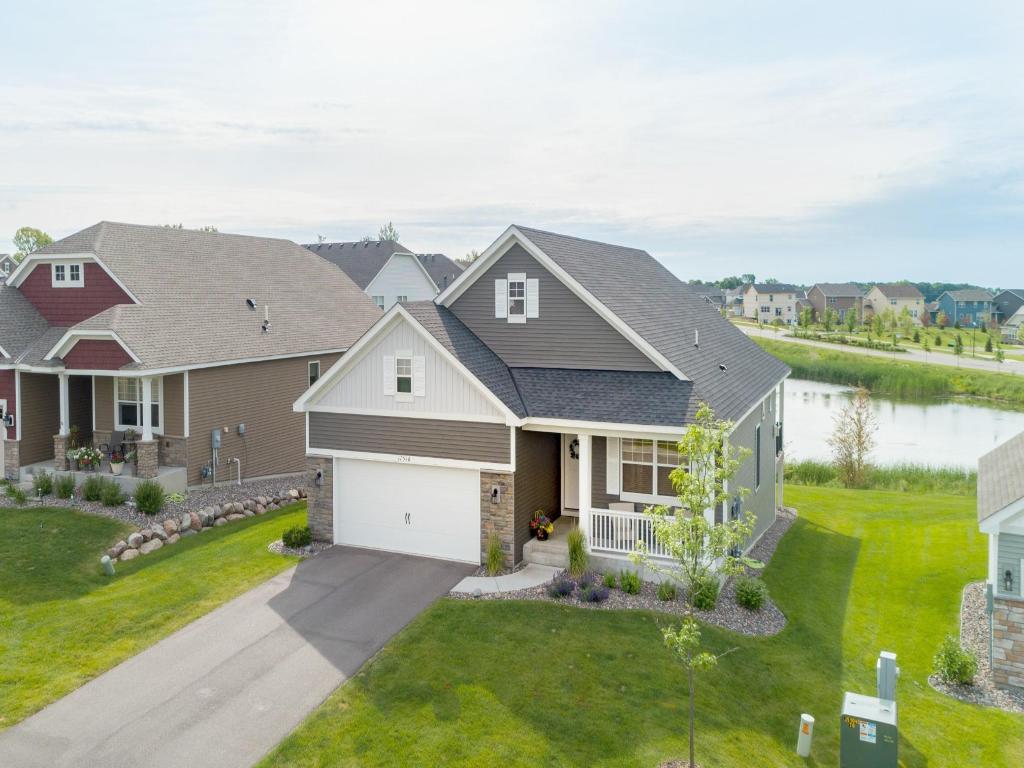11516 Brookview Drive
Rogers (MN) 55311
$410,000
Closed
StatusClosed
Beds2
Baths2
Living Area1639
YR2018
School District877
DOM28
Public Remarks
Enjoy one level living at it's best! Spacious detached villa with stunning pond views! Walking in you are greeted by gleaming upgraded flooring. The open floorplan adds to the spacious feel. Your eyes are immediately drawn to the windows and the beautiful pond views. The Living Room offers a cozy, stone-surrounded gas fireplace for cold winter evenings. Your gourmet Kitchen has gorgeous quartz countertops, stainless steel appliances, and an abundance of custom cabinetry. The Dining Area is very sunny and has a sliding glass door leading out to the no-maintenance deck. You will love having a main level Master Suite featuring a private bath with quartz-topped double vanity, step-in shower, and a great walk-in closet. Another bedroom is on this level. The convenient main level Laundry has washer and dryer and is plumbed for a sink. The huge lower level is waiting for your finishing ideas. A bath is already roughed-in for you. Hurry - this one won't last long!
Lake Information
Lake/Waterfront:
Pond
Road Between Waterfront and Home:
No
Waterfront View:
East
Association Information
Association Fee:
162
Assoc Fee Includes:
Array
Fee Frequency:
Monthly
Assoc Mgmt Comp:
Associa Mgmt
Assoc Mgmt Co Phone:
763-225-6400
Restrictions/Covts:
Pets - Cats Allowed,Pets - Dogs Allowed,Architecture Committee,Mandatory Owners Assoc
Amenities Shared:
Array
Quick Specifications
Price :
$410,000
Status :
Closed
Property Type :
Residential
Beds :
2
Year Built :
2018
Approx. Sq. Ft :
1639
School District :
877
Taxes :
$ 5113
MLS# :
5610753
Association Fee :
162
Interior Features
Total Finished Sq Ft
:
3278.00
Above Ground Finished :
1639.00
Below Ground Finished :
1639.00
Foundation Size :
1639
Fireplace Y:N :
1
Baths :
2
Bath Desc :
Main Floor Full Bath,Private Master,3/4 Master,Basement,Rough In
Lot and Location
PostalCity :
Hennepin
Zip Code :
55311
Directions :
Cty Rd 30 to Brockton Ln, north to Territorial Rd, west to Laurel Creek Pkwy, left to 114th Ave, right to Brookview Dr, right to home on right.
Complex/Development/Subd :
Laurel Creek
Lot Description :
Tree Coverage - Light
Lot Dimensions :
63x141x76x132
Road Frontage :
City Street, Paved Streets
Zoning :
Residential-Single Family
School District :
877
School District Phone :
763-682-8707
Structural Features
Class :
Residential
Basement :
Full, Drain Tiled, Daylight/Lookout Windows, Unfinished
Exterior :
Vinyl Siding, Brick/Stone
Garage :
2
Accessibility Features :
None
Roof :
Asphalt, Pitched, Age 8 Years or Less
Sewer :
City Sewer/Connected
Water :
City Water/Connected
Financial Considerations
DPResource :
Y
Foreclosure Status :
No
Lender Owned :
No
Potential Short Sale :
No
Latitude :
45.16389084
MLS# :
5610753
Style :
Townhouse Detached
Complex/Development/Subd :
Laurel Creek
Tax Amount :
$ 5113
Tax With Assessments :
5113.00
Tax Year :
2020


